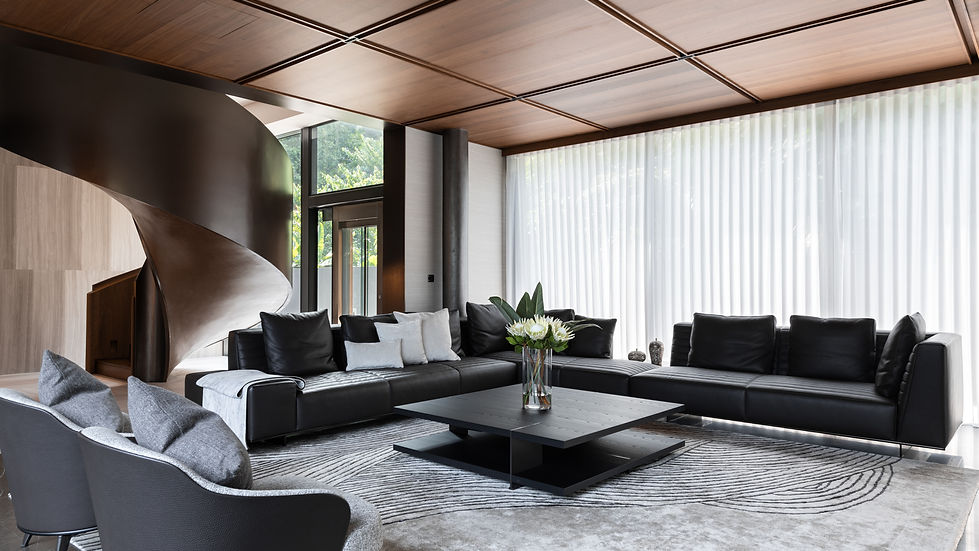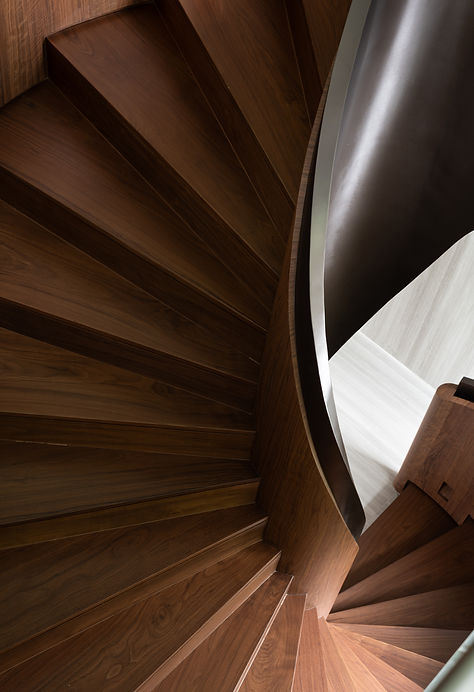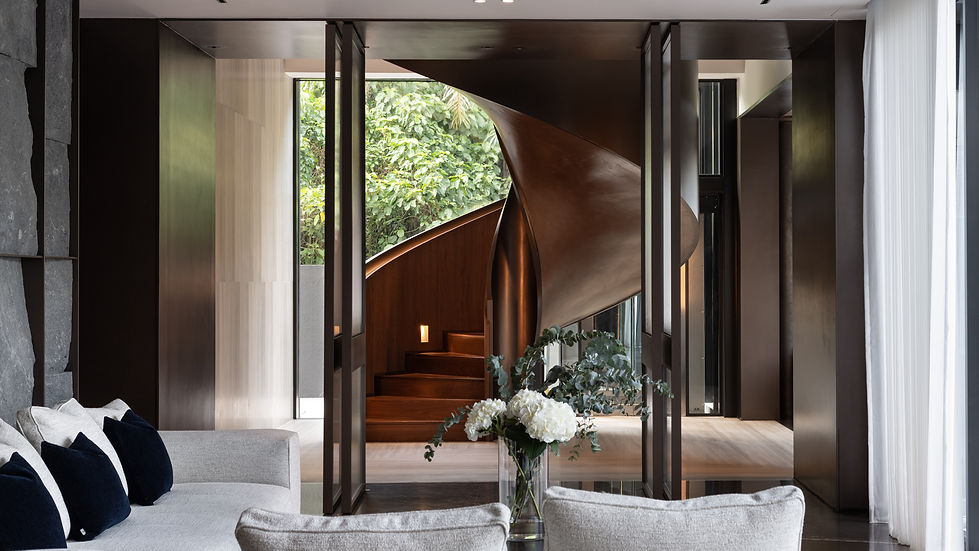A thoughtful collaboration between ACO Architects and Architology Interiors brings flow, elegance, and nature into harmony.
Every home tells a story, and Merryn House was ready for a new chapter. Guided by fresh perspectives from ACO Architects and Architology Interiors, the home was reimagined to flow naturally, balancing refined elegance with comfortable living. Nestled beside the Bukit Brown Nature Reserve, the redesign unifies architecture to create a home that feels both elegant and connected to its natural surroundings.

Establishing a focus on human experience to create smooth flow and clear separation between living and entertainment areas enhanced by sculptural architectural elements.
The heart of the design is a strong emphasis on human experience, exploring the emotions felt while navigating through the space. From the moment the gate is crossed, the design draws one in, unfolding spaces that feel effortless and inviting. A concealed ramp was integrated into the entrance, allowing for step-free access without compromising aesthetics. Every adjustment was made with movement and long-term livability in mind, where ease of living meets understated elegance.
The original home's massing is reshaped, establishing distinct wings that separate entertainment areas from private living quarters. Fragmented outdoor areas, including an oversized pool with awkward corners, were redesigned to form a cohesive entertainment zone. A dramatic spiral staircase anchors the transition between the formal living spaces and the new entertainment wing.




The central courtyard enhances natural light and airflow, fostering a comfortable environment.

Centered around the comfort and well-being of its occupants, the central courtyard functions as a lightwell and a ventilation circulation point, ensuring a harmonious flow of air and light throughout the entire space. Traditional elements, such as ‘rain windows,’ allow for ventilation during rainy months, enhancing both functionality and the building’s historical identity.




Design choices throughout the home focuses on practicality and comfort. Pivot doors create flexible spaces and acoustic windows help reduce noise from the nearby expressway. The new elevator and wide corridors support accessibility for all stages of life. Corridor galleries were designed to display the owner's art collections, adding a personal touch throughout the home.
No longer a collection of disconnected ideas, Merryn House is now a unified living experience. Through deliberate design and smart planning, the home was transformed to complement the owners' life, blending function with elegance.



